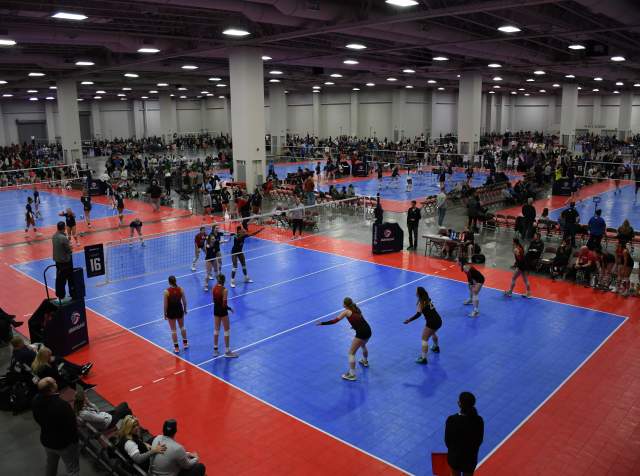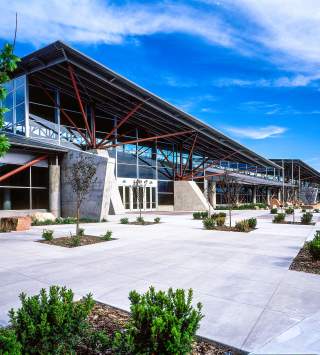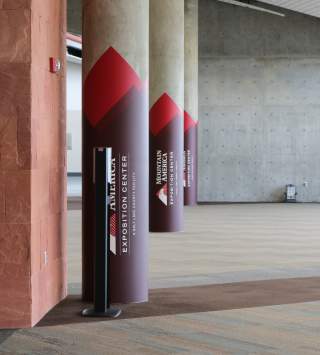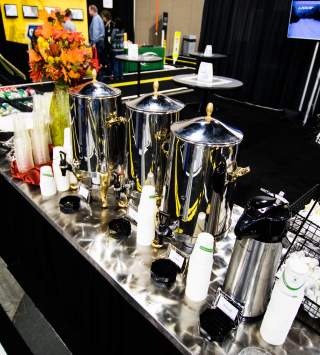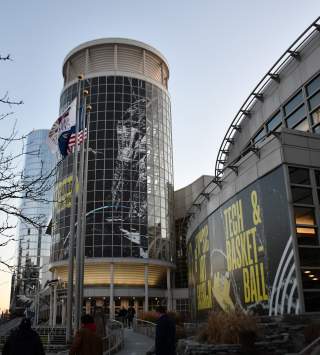Mountain America Expo Center Specifications
With 243,000 square feet (22,575 square meters) of contiguous exhibit space, this is the quintessential expo center. Located just off the interstate 16 miles south of the airport, Mountain America offers stunning mountain views and plenty of breathing room, including 2,000 free on-site parking spaces and large loading docks.
- 243,000 square feed (22,575 square meters) contiguous exhibit space
- Divisible into 5 halls
- 9 meeting rooms
- 2,000 free on-site parking spaces
- Holds no labor agreements
- Sodexo Live is the on-site exclusive caterer
- Encore Events is the preferred in-house A/V provider
Get the complete details of the halls and meetings rooms available below.
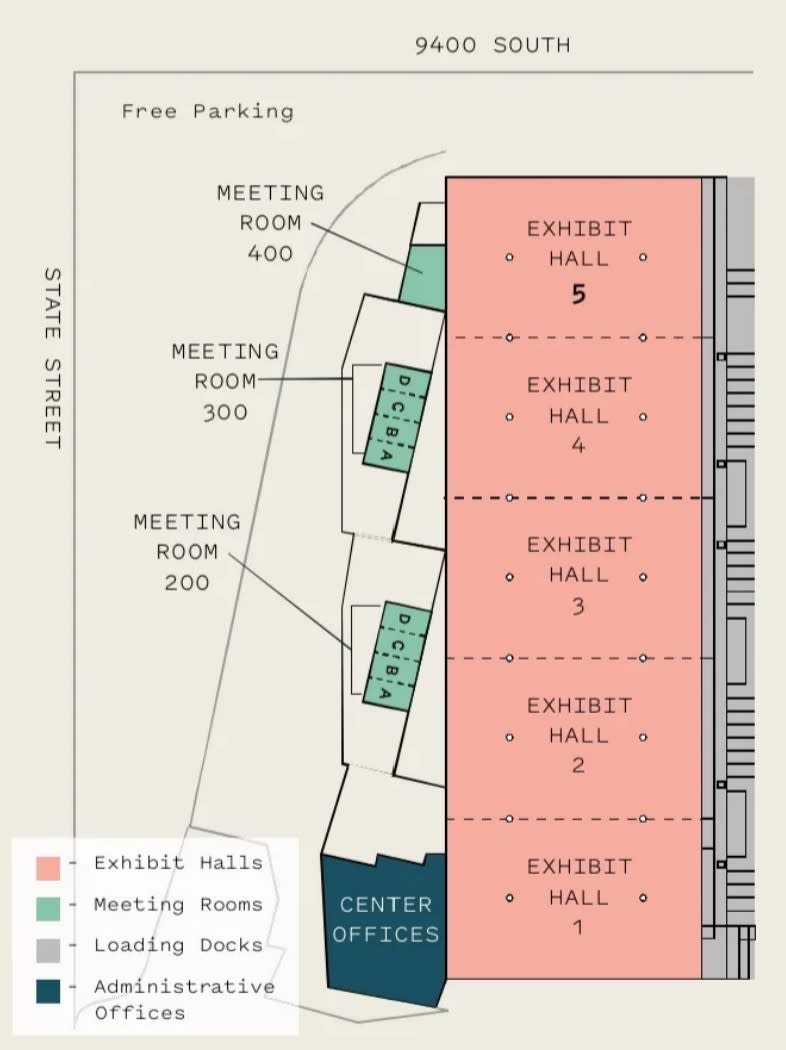
Exhibit Halls
| ROOM | SQ. FT. | Theatre | Banquet | Classroom | Ceiling |
|---|---|---|---|---|---|
| Exhibit Hall 1 | 48,600 | 5,400 | 2,700 | 2,700 | 30’ |
| Exhibit Hall 2 | 48,600 | 5,400 | 2,700 | 2,700 | 30’ |
| Exhibit Hall 3 | 48,600 | 5,400 | 2,700 | 2,700 | 30’ |
| Exhibit Hall 4 | 48,600 | 5,400 | 2,700 | 2,700 | 30’ |
| Exhibit Hall 5 | 48,600 | 5,400 | 2,700 | 2,700 | 30’ |
Meeting Rooms
| ROOM | SQ. FT. | Theatre | Banquet | Classroom | Ceiling |
|---|---|---|---|---|---|
| Room 200 A-D | 6,400 | 600 | 300 | 300 | 18’ |
| 200 A | 1,600 | 150 | 75 | 75 | 18’ |
| 200 B | 1,600 | 150 | 75 | 75 | 18’ |
| 200 C | 1,600 | 150 | 75 | 75 | 18’ |
| 200 D | 1,600 | 150 | 75 | 75 | 18’ |
| Room 300 A-D | 6,400 | 600 | 300 | 300 | 18’ |
| 300 A | 1,600 | 150 | 75 | 75 | 18’ |
| 300 B | 1,600 | 150 | 75 | 75 | 18’ |
| 300 C | 1,600 | 150 | 75 | 75 | 18’ |
| 300 D | 1,600 | 150 | 75 | 75 | 18’ |
| Room 400 | 2,200 | 230 | 170 | 120 | 18’ |
